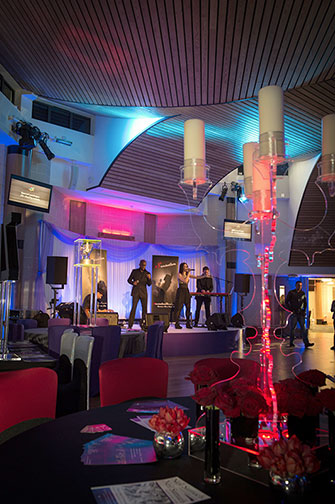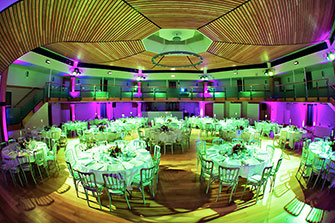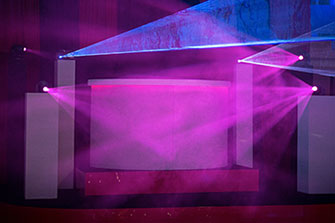High Quality AV For New Build Multipurpose Event Space



The Ner Orre Community Centre at Mill Hill Synagogue was a £3.2 million project to replace the Annie and Samuel Levy Hall built in the 1950s. Over the last twenty years, the building had become outgrown by a local community now numbering more than 1,500 family members.
In 2003, a rough sketch for a modern, multi-purpose community hub was first drawn up and on the 9th January 2012, the bulldozers moved in. Over the following 13 months, an estimated 58,000 man hours and 37,500 bricks were involved in completing the Ner Orre centre.
In July, Sound Division was tasked with the responsibility to design and install the audiovisual infrastructure and equipment for the new Centre - a natural decision as the company had been closely involved with the technical production of several previous events for the Mill Hill Synagogue community.
Briefed to provide a high quality AV system
Sound Division was briefed by the Centre development team, including Mill Hill architects, Farrow Silverton, to provide a high quality AV system, which would be suitable for the various applications intended for the multi-purpose building.
Ner Orre was to comprise a rebuilt Annie & Samuel Levy Hall, a 280 seater main function hall enclosed by a distinctive perimeter mezzanine with a spacious entrance foyer serving as a reception area. A multi-purpose lower ground floor space - the Adele Krieger Hall - can transform into flexible meeting rooms with a cinema, lounges and classrooms, and a state-of-the art kitchen and catering facilities.
The AV system in the Annie & Samuel Levy Hall
The main function area is a new and dynamic, octagonal-shaped Annie & Samuel Levy Hall, featuring a striking, high vaulted, wood panelled dome. A custom made chandelier at its centre references the Ner Orre centre name, which translates as “the lamp of light”.
Infrastructure
The system has been carefully designed to provide instantly attractive “In House AV facilities” for Event/Party planners and families, not normally available in many function halls. It also makes for quick and easy equipment set-ups for visiting bands and DJs.
Power: Ample power is provided with plentiful 13A & 16A sockets strategically positioned around the function hall, particularly in and around the stage area and the rear AV control position, which are all fed off several 32A ring circuits.
At high level, eight 48mm x 1M barrel rigging bars are installed, one at each wall junction of the octagonal space, which allows lighting equipment to be easily attached. In addition, a 16A power socket is present at each rigging position inside a recessed panel, which are all fed from a separate 63A circuit and ensures the hall will never be short of power, whatever the size of the event. The presence of local connection points eliminates the need for unsightly cables daisy-chained across the mezzanine as well as reducing set-up times.
Data: Likewise, for data capability, a DMX lighting control signal distribution system is in place with a DMX input port at each of the eight rigging bars, plus the stage, mezzanine and main floor. HDMI and VGA sockets are also carefully installed at key positions in the hall for the plug in of video / projection equipment. The system also allows for a video signal feed to the lower ground floor AV system.
Sound mixing: The vocal mixing set-up for live band performance is also made simple and easy via a high quality, 24 way Van Damme signal multicore stage box permanently installed at the rear of the stage. The unit runs back under the floor to a patch panel wall-mounted inside the AV cupboard at the rear of the hall behind the sound engineering set up position.
All AV equipment is smartly and securely installed within a lockable cupboard positioned at the rear of the hall.
Audio System
The hall is fitted with a simple to operate sound reinforcement system, comprising a compact Bose 502 Panaray 300W white speaker system – one speaker located each side of the stage, and a matching 502 bass bin suitable for speeches, presentations, meetings and light music reproduction. The system is powered by a single Crown power amplifier.
A compact and simple to use 12 channel Yamaha MG12 mixing desk is installed together with a Shure PG58 dual hand held radio microphone system for speech-making.
Video
A 3.0M wide 16:9 Sapphire electric roll down screen is fitted flush into the ceiling above the stage, together with a pair of Samsung 55” Led HD screens suspended on long reach Unicol brackets, each one positioned either side of the stage.
The screens are fed with a linked HDMI signal via a Cat 5 cable from a Kramer VP-728 Switcher Scaler. The unit can handle any resolution of video content, which converts to HDMi and feeds the highest picture quality to the display screens. This specific facility is particularly useful for Bar/Batmitzvah parties allowing families to display photo collages from their laptops and using the switching source to display show reels during speeches.
A separate video feed runs up to the balcony to enable a large format projector to be set up and display onto the main central projection screen.
Entrance Foyer
A separate 32” Samsung display screen is installed adjacent to the hall entrance to enable any type of welcome message to be fed, for example, from a laptop and displayed in the reception area.
Adele Krieger Lower Ground Hall
This multi-purpose space is used for a wide variety of activities, with a particular focus on children and young people, from nursery and early learning to religious education and youth club activities.
The Centre has probably one of the best equipped, first class AV system facilities in the country.
A key feature is the 5.1 cinema system, aimed at attracting a younger audience to “Movie and Pizza” evenings as well as numerous events and presentations.
A 5.1 JBL Control 25AV speaker system is installed, which is powered from a top of the range Yamaha RX-773 AV Receiver.
A Samsung Blu Ray DVD and a Sagecom HD Free Sat set box is also supplied to allow further format types of source material to be played.
To complete the display capability, a twin pair of HDMI & VGA sockets are installed to enable a laptop to be fed into the AV system from either the “cinema a room” itself or from within the back cupboard room were the AV equipment is housed.
Lastly, the system is remotely controlled from the cinema room by a pair of installed infra- red magic eyes.
Banana Split Lounge
A colourful yet relaxing ‘Youth Lounge’ is installed, complete with large sprawling bean bags, a graffiti wall and even a tall seated homework station.
A second independent 55” Samsung HD Led with Freeview TV is wall mounted on a cantilevered bracket.
David Graham, UK Director of Sound Division was especially delighted to be asked to design and install an AV system for the new Centre:
“We have been closely associated with the community for many years and it’s always a pleasure to be asked to provide a service for all types of technical events and special occasions. The Ner Orre Centre has quickly established itself as a first class facility for staging all types of community events at the highest level of service, presentation and digital display.”
March 2012
